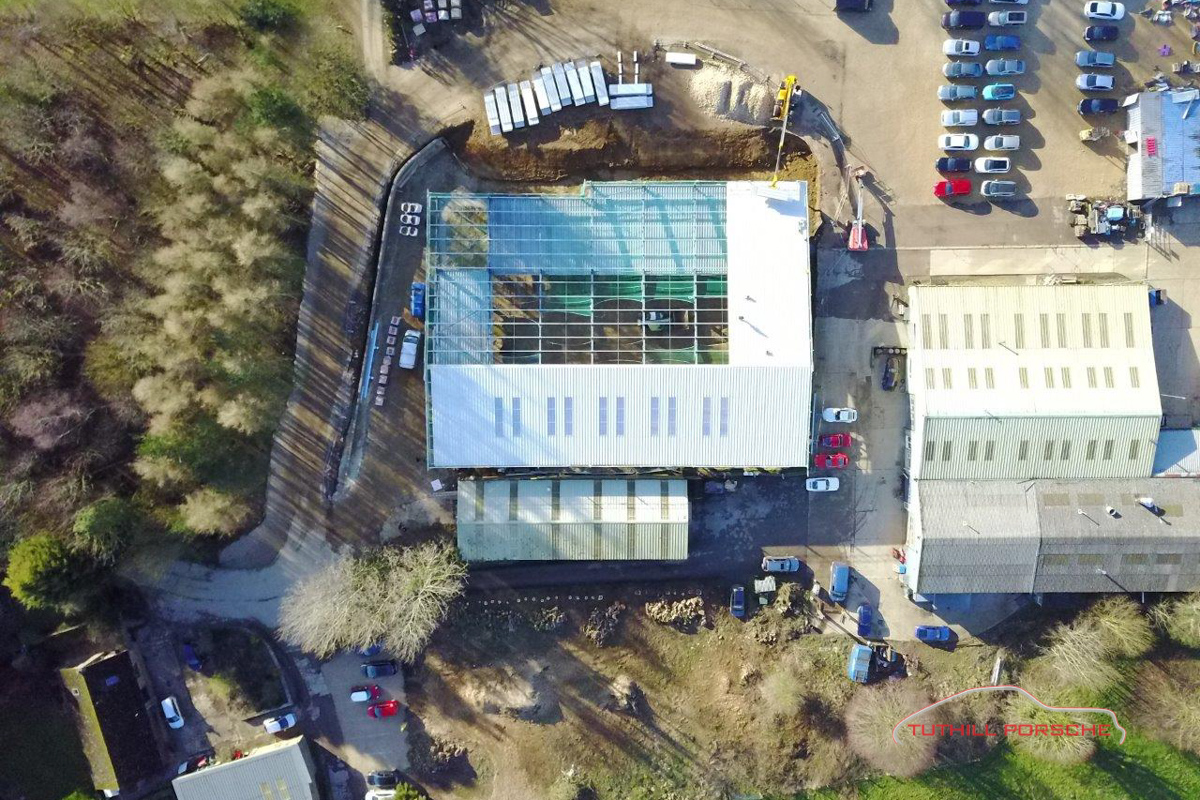
The roof has just gone on our brand new building. Richard flew his latest gadget over the site halfway through the roofing process, to capture drone photos of progress on this huge new workshop and admin centre.
The building project has so far involved demolishing the pre-existing greenhouse stores, digging out several hundred tonnes of ground, laying foundations and erecting a huge steel structure to form the skeleton of our new workshop.
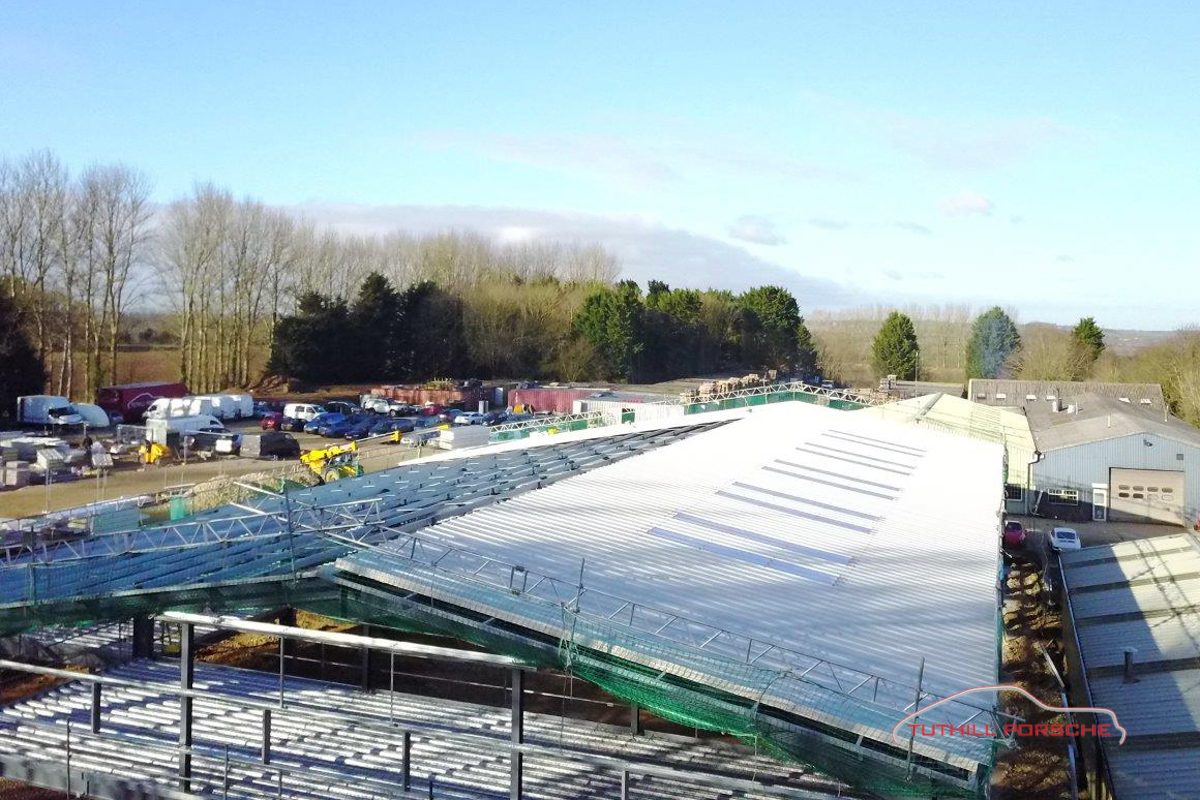
While the roof is going on, the builders have also been constructing the block walls between the steel uprights that serve as the base for our side walls. They have also been pulling out the foundations for the retaining wall which holds back the higher ground including our works car park and the access road for other units on our complex. These foundations are filled with rebar reinforcement, which will be tied into the block walls to bolster the strength and resilience of the structure.
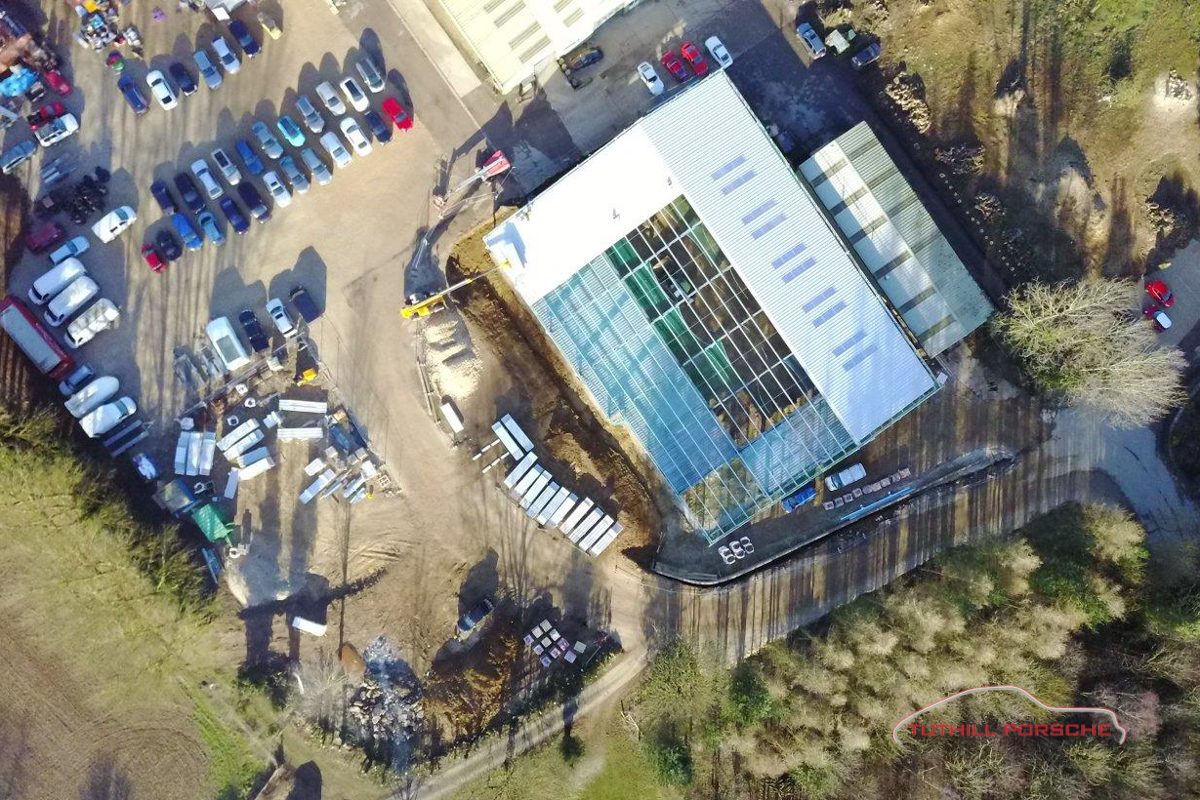
Once the new building is complete, we will then begin the project to refurbish our existing industrial buildings and construct a new administration/research and development block. The photos show the scale of our building and its situation in our complex here at Tuthill Park.
This is a big space but we will fill it fairly quickly! The building continues to be a source of great excitement – we look forward to sharing more photos as the exterior cladding is fitted.
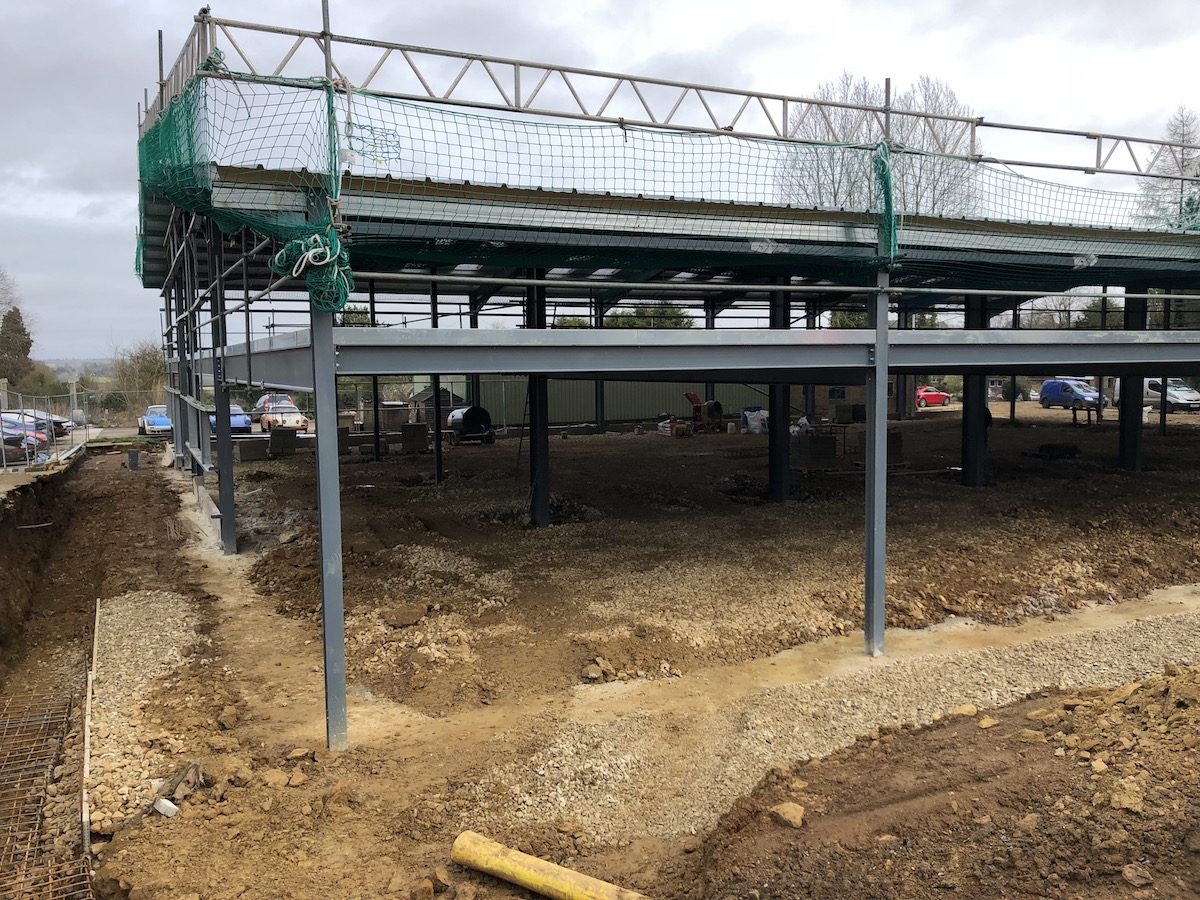
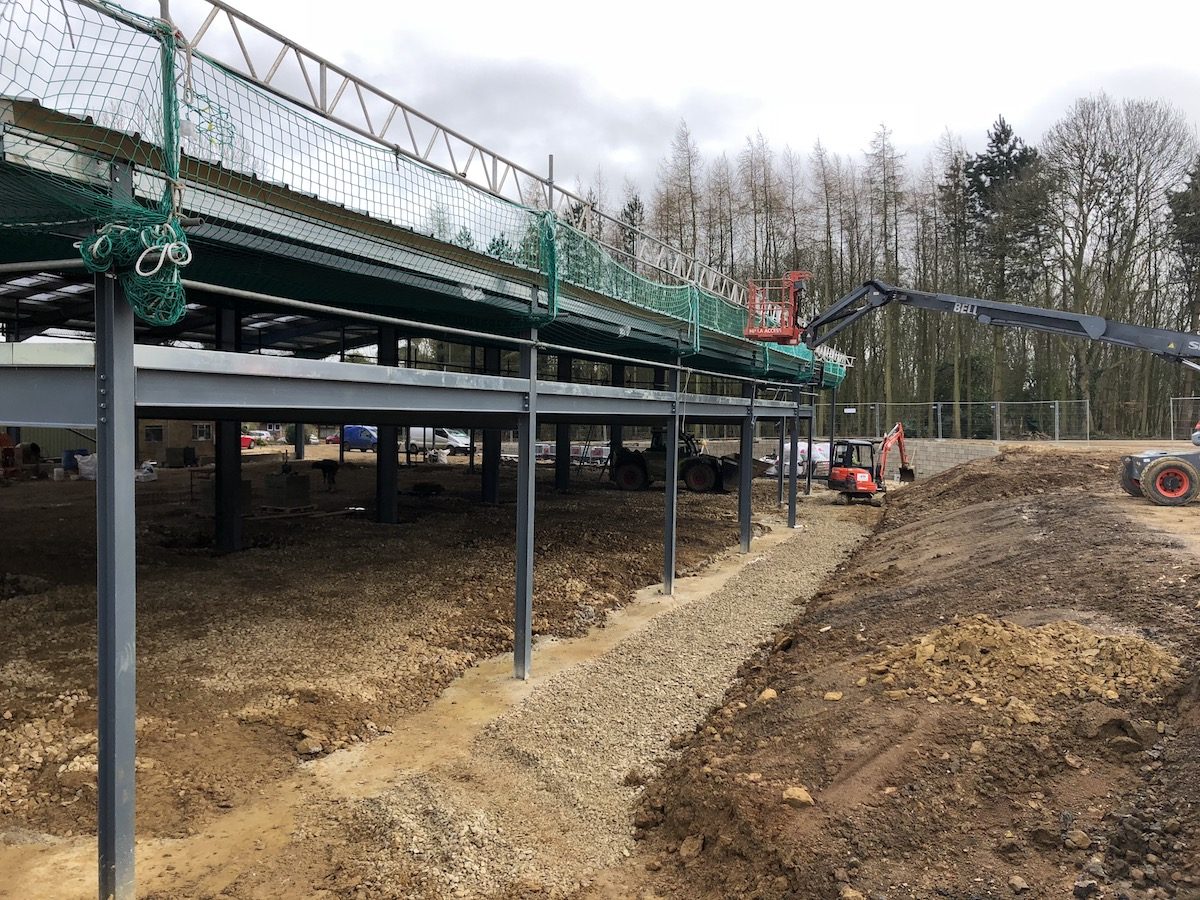
 Back to News
Back to News

